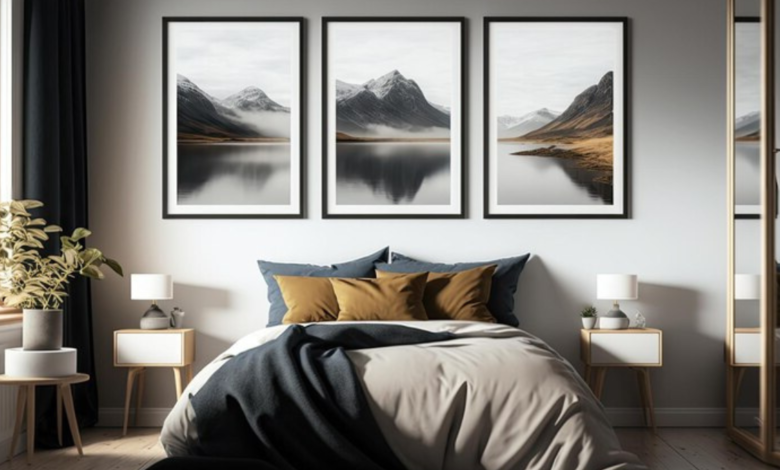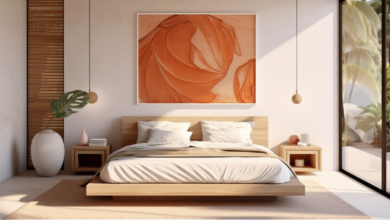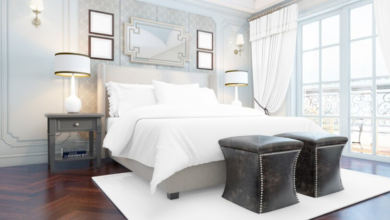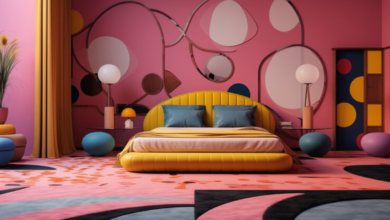The Average Master Bedroom Size: What You Need to Know

Introduction to Master Bedroom Sizes
When it comes to the size of a master bedroom, there are some key factors to consider. The size of a master bedroom can vary depending on various aspects such as the overall square footage of the house, architectural design, and personal preferences. As I delve into this topic, I will explore the typical dimensions of master bedrooms and provide insights into what you need to know when it comes to their sizes.
Master bedrooms are a vital part of any home, serving as a sanctuary where we can relax and unwind after a long day. While the size of a master bedroom can vary significantly, there are some general guidelines to keep in mind. The average size of a master bedroom in the United States typically ranges from 200 to 400 square feet. This size allows for enough space to accommodate a king-size bed, nightstands, dressers, and other essential furniture comfortably.
In addition to square footage, the layout of a master bedroom can also impact its perceived size. Factors such as ceiling height, the presence of windows, and the arrangement of furniture can all influence how spacious a master bedroom feels. I will discuss how these elements play a role in determining the overall size and functionality of a master bedroom.
Understanding the average size of a master bedroom can help you make informed decisions when it comes to designing or renovating your space. Whether you prefer a cozy retreat or a more expansive room, knowing the typical dimensions of master bedrooms can guide you in creating a space that meets your needs and complements your lifestyle. Join me as we explore the world of master bedroom sizes and uncover what you need to know to create the perfect retreat within your home.
Factors Influencing Master Bedroom Size
When determining the size of a master bedroom, several factors come into play. Here are some key considerations that influence the size of a master bedroom:
- Architectural Design: The layout and design of a house greatly impact the size of the master bedroom. Homes with open floor plans may have larger master bedrooms compared to those with segmented layouts.
- Local Building Codes: Building codes vary by locality and may dictate minimum room sizes, including master bedrooms. These regulations can influence the size of the master bedroom in a home.
- Budget Constraints: Budget plays a significant role in determining the size of a master bedroom. Homeowners with a limited budget may opt for smaller master bedrooms to allocate resources to other areas of the house.
- Personal Preference: Ultimately, personal preference is a significant factor in determining the size of a master bedroom. Some individuals prioritize spacious master bedrooms for relaxation, while others may prefer smaller, cozier spaces.
- Available Space: The size of the lot or the footprint of the house can determine the maximum size of the master bedroom. Limited space may result in a smaller master bedroom compared to homes with ample square footage.
- Functional Needs: The intended use of the master bedroom also influences its size. Homeowners looking to include a home office, seating area, or walk-in closet within the master bedroom may require a larger space to accommodate these additional functions.
- Resale Value: Consideration of resale value can impact the size of the master bedroom. Larger master bedrooms are often seen as desirable and can potentially increase the value of the home.
These factors collectively contribute to the final size of a master bedroom and should be carefully considered when designing or renovating a home.
Standard Master Bedroom Size Guidelines
When it comes to the size of a master bedroom, there are standard guidelines to ensure a comfortable and functional space. Here are the key factors to consider:
- Square Footage: A standard master bedroom typically ranges from 200 to 300 square feet. This size allows for a spacious layout that can accommodate a queen or king-size bed, bedside tables, and additional furniture such as a dresser or seating area.
- Ceiling Height: The ceiling height in a master bedroom should ideally be at least 9 feet to provide an open and airy feel. High ceilings can also create the illusion of a larger space.
- Closet Space: A walk-in closet is a desirable feature in a master bedroom. The recommended size for a walk-in closet is around 7 feet by 10 feet to allow for ample storage space for clothing and accessories.
- Ensuite Bathroom: If your master bedroom includes an ensuite bathroom, the size of the bathroom should be proportional to the bedroom. A typical ensuite bathroom size ranges from 40 to 100 square feet, depending on the layout and fixtures.
- Furniture Placement: When planning the layout of a master bedroom, it’s essential to leave enough space around furniture pieces for comfortable movement. Aim for at least 2 feet of clearance around the bed and other furniture items.
- Lighting: Adequate lighting is crucial in a master bedroom. Include a combination of ambient, task, and accent lighting to create a well-lit and inviting space.
By following these standard guidelines for master bedroom size, you can design a harmonious and functional space that meets your needs and provides a tranquil retreat within your home.
Optimal Master Bedroom Layouts
When it comes to designing a master bedroom, there are a few key layout considerations that can optimize the space and make it more functional and comfortable. Here are some tips on creating the perfect layout for your master bedroom:
- Bed Placement: Placing the bed against the longest wall in the room typically works best as it allows for better circulation around the bed and creates a focal point in the room. Additionally, having bedside tables on either side can add symmetry and functionality.
- Closet Space: Having ample closet space is essential for a master bedroom. Whether it’s a walk-in closet or a well-designed reach-in closet, sufficient storage space for clothes and accessories is crucial for keeping the room organized.
- Seating Area: If space allows, adding a seating area in the master bedroom can create a cozy spot for reading or relaxing. A comfortable armchair or a small sofa with a side table can be the perfect addition to the room.
- Lighting: Adequate lighting is key in a master bedroom. A combination of overhead lighting, task lighting (such as bedside lamps), and ambient lighting (such as a chandelier or wall sconces) can create a well-lit and inviting atmosphere.
- Workstation: For those who work or study from home, incorporating a small workstation in the master bedroom can be beneficial. A desk with a comfortable chair and adequate lighting can provide a dedicated space for productivity.
- Accessories and Decor: Adding personal touches through decor and accessories can tie the room together. From area rugs and curtains to artwork and throw pillows, these details can enhance the overall look and feel of the master bedroom.
Ensuring a well-thought-out layout for your master bedroom can significantly impact your comfort and enjoyment of the space. By considering factors like bed placement, closet space, seating areas, lighting, workstations, and decor, you can create a master bedroom that truly feels like a retreat.
Design Tips for Small Master Bedrooms
When dealing with a small master bedroom, it is crucial to optimize the space you have effectively. Here are some design tips that can help make the most of a small master bedroom:
- Choose the right colors: Opt for light and neutral colors to create an illusion of more space. Light colors can make the room feel airy and open.
- Utilize mirrors: Mirrors can reflect light and create the perception of a larger space. Consider adding a large mirror or mirrored closet doors.
- Multi-functional furniture: Select furniture pieces that serve multiple purposes, such as a storage bed or a bedside table with drawers.
- Minimalistic approach: Clutter can make a small space feel even smaller. Keep only essential furniture and decor items in the room.
- Creative storage solutions: Utilize under-bed storage, wall shelves, and hanging organizers to maximize storage space without taking up valuable floor space.
- Opt for a platform bed: Platform beds can provide extra storage space underneath, eliminating the need for a bulky box spring.
- Use vertical space: Install shelves or wall-mounted cabinets to take advantage of vertical space for storage.
- Let in natural light: Natural light can make a room feel more spacious. Consider sheer curtains or blinds that allow light to filter through.
- Keep it simple: Stick to a cohesive color scheme and avoid using too many patterns or busy designs that can visually clutter the space.
By incorporating these design tips, you can transform your small master bedroom into a cozy and functional retreat.
Innovative Ideas for Maximizing Master Bedroom Space
I believe that maximizing space in a master bedroom is essential for creating a comfortable and functional living area. Here are some innovative ideas to help you make the most of your master bedroom space:
- Multi-functional furniture: Invest in pieces that serve more than one purpose, such as a storage bed with built-in drawers or a bedside table that also functions as a desk.
- Wall-mounted shelves: Utilize vertical space by installing wall-mounted shelves to store books, decorative items, or personal belongings. This will free up floor space and keep the room looking tidy.
- Mirrors: Hanging mirrors on the walls can create the illusion of a larger space by reflecting light and making the room appear more expansive.
- Under-bed storage: Use the space under your bed to store seasonal clothing, extra linens, or shoes. Opt for storage bins or sliding drawers for easy access to your belongings.
- Closet organization systems: Maximize closet space by installing shelving units, hanging organizers, or drawer inserts. This will help you keep your clothes and accessories neatly arranged and easily accessible.
- Fold-down desk: If you need a workspace in your bedroom but are short on space, consider a fold-down desk that can be mounted on the wall and easily folded up when not in use.
- Opt for a platform bed: Platform beds sit lower to the ground than traditional bed frames, giving the illusion of more space in the room. Some platform beds even come with built-in storage options.
By incorporating these innovative ideas into your master bedroom design, you can create a more organized and spacious environment where you can relax and unwind.
The Impact of Furniture on Master Bedroom Size
I have found that the type and amount of furniture in a master bedroom can significantly impact its size. Here are some key points to consider:
- Bed Size: The size of your bed plays a crucial role in determining how much space it will take up in your bedroom. A king-size bed will obviously require more square footage than a queen or full-size bed. Make sure to choose a bed size that fits comfortably in your room without overwhelming the space.
- Additional Furniture: Dressers, nightstands, wardrobes, and seating areas all add to the overall footprint of your master bedroom. When deciding on the size of these pieces, consider how they will fit within the layout of the room while still allowing for easy movement and functionality.
- Storage Needs: If you have a lot of clothing, shoes, or other personal items that need to be stored in your bedroom, you may require larger furniture pieces such as dressers or wardrobes. While ample storage is essential, be mindful of how these pieces impact the overall space available in the room.
- Multi-functional Furniture: To maximize space in a smaller master bedroom, consider furniture pieces that serve multiple purposes. For example, a bed with built-in storage drawers or a nightstand that doubles as a desk can help save space and make the room feel more open and airy.
- Scale and Proportion: It’s crucial to choose furniture that is proportionate to the size of your master bedroom. Oversized furniture can make a room feel cramped, while undersized pieces can make the space feel empty and unbalanced. Find the right balance to create a harmonious and visually appealing bedroom layout.
In conclusion, when planning your master bedroom layout, consider how the furniture choices will impact the overall size and functionality of the space. Careful consideration of bed size, additional furniture pieces, storage needs, multi-functional options, and scale and proportion can help you create a master bedroom that is both comfortable and aesthetically pleasing.
Master Bedroom Size Trends Over Time
I have observed interesting trends in master bedroom sizes over the years. Here are some key points to consider:
- Historical Changes: Over the past few decades, the average size of master bedrooms has substantially increased. This trend is often influenced by factors such as architectural preferences, economic conditions, and societal norms.
- Luxury Features: In recent years, there has been a growing demand for larger master bedrooms with luxury features like walk-in closets, ensuite bathrooms, sitting areas, and even mini-fridges or coffee bars. Homeowners are increasingly seeking a retreat-like space within their own homes.
- Downsizing Trends: On the other hand, there is also a counter-trend towards smaller master bedrooms. Some homeowners are opting for more compact living spaces due to financial considerations, sustainability concerns, or simply a desire for cozier settings.
- Regional Variances: It is essential to note that master bedroom sizes can vary significantly based on location. Urban areas may have more compact master bedrooms to accommodate high-density living, while suburban or rural homes often feature larger master suites.
- Future Projections: Looking ahead, experts predict that the trend of larger master bedrooms will continue, driven by the desire for more comfort and functionality in the home. However, sustainability considerations and urban living constraints may also influence a shift towards smaller, multi-functional spaces.
When considering master bedroom sizes, it is crucial to assess your personal preferences, lifestyle needs, and budget constraints. Whether you prefer a spacious retreat or a cozy sanctuary, understanding these trends can help you make informed decisions when designing or choosing a home.
Customizing Your Master Bedroom Size
When it comes to customizing the size of your master bedroom, there are a few things to consider. First, assess your specific needs and preferences. Think about how you plan to use the space and what furniture you want to include. If you enjoy having a seating area or a desk in your bedroom, you may need a larger room. On the other hand, if you prefer a minimalist style with just the essentials, a smaller bedroom may suffice.
Consider your lifestyle and daily routine. Do you need space for a workout area or a vanity? Are you a couple who values having separate closets and personal space within the bedroom? These factors can influence the ideal size of your master bedroom.
Remember that the size of your master bedroom can also impact the overall layout and design of your home. It’s essential to strike a balance between a comfortable bedroom size and the functionality of the rest of your living space.
Before making any decisions, consult with a professional architect or interior designer. They can provide valuable insights and help you create a customized bedroom size that meets your needs and fits your budget.
In the end, it’s essential to prioritize your comfort and convenience when customizing your master bedroom size. Tailoring the space to your preferences will ensure that you have a relaxing retreat that suits your lifestyle.
Conclusion and Final Thoughts
After exploring the average master bedroom sizes and what factors can influence the size of this essential room in a home, I have gained a clearer understanding of what to consider when designing or looking for a new place. It is evident that the average master bedroom size can vary significantly depending on various factors such as location, the overall size of the house, and personal preferences.
When determining the ideal size for a master bedroom, it is crucial to consider your lifestyle, needs, and comfort. A larger bedroom may provide more space for furniture and activities, but it also requires more maintenance and heating or cooling. On the other hand, a smaller bedroom can feel cozy and intimate but might become cramped if not planned efficiently.
Before making any decisions, it is advisable to assess your requirements realistically and envision how you will use the space on a daily basis. Whether you prioritize ample storage, a seating area, or room for exercise equipment, understanding your priorities will help you design a master bedroom that meets your needs and enhances your quality of life.
In conclusion, the average master bedroom size serves as a guideline, but ultimately, the perfect size is subjective and varies from person to person. By considering your lifestyle, preferences, and budget, you can create a master bedroom that not only fits the average standards but also caters to your individual needs and complements your personal style.



